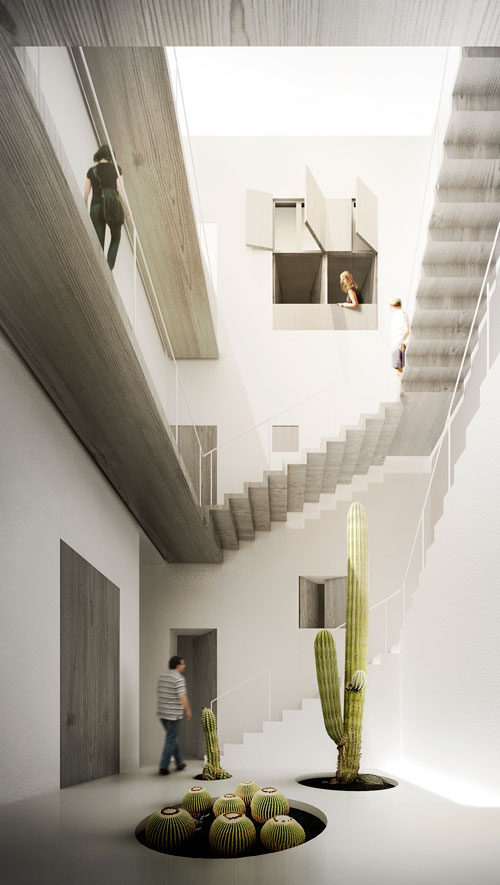Headquarters of the Lanzarote Biosphere Reserve
-


Headquarters of the Lanzarote Biosphere Reserve
-


***********************************************
ARQUITECTES: YAIZA TERRÉ + ARANTXA MANRIQUE
COL.LABORADORS: SBDA (INFOGRAFIES)
SUPERFÍCIE:1075 M2
PROMOTOR: CABILDO INSULAR DE LANZAROTE
DATA PROJECTE: MARÇ 2011
PRESSUPOST: 2.000.000€
-
LANZAROTE ÉS UNA ILLA DE PAISATGES HOSTILS MARCATS PER LES CONDICIONS CLIMÀTIQUES: VENTS FORTS, SÈQUIA, TERRES VOLCÀNIQUES, VEGETACIÓ ESCASSA. LES CONSTRUCCIONS DE L’ILLA ES TANQUEN EN SI MATEIXES CREANT UNITATS COMPACTES, AMB POQUES OBERTURES A L’EXTERIOR. ARQUITECTURA I TERRITORI DIBUIXEN UN PAISATGE DE CONTRASTOS, PLENS I BUITS, BLANCS I NEGRES, LLUMS I OMBRES.
CONCEPTUALMENT L’EDIFICI PARTEIX D’UNA MASSA COMPACTA DE LA QUE ESTRATÈGICAMENT S’EXTREUEN BUITS (PATI I OBERTURES) GENERANT UN CONJUNT DE VOLUMS INDEPENDENTS AL VOLTANT D’UN PATI.
LA FORMA RESULTANT RESPON A L’ENTORN ON S’INSEREIX, AL PROGRAMA AL QUE HA DE DONAR US I A LA CONSTRUCCIÓ EN CLAU DE SOSTENIBILITAT.
EL PROJECTE PRETÉN RECUPERAR ELS SISTEMES DE CONSTRUCCIÓ TRADICIONALS, SOSTENIBLES PER NECESSITAT, I ADAPTAR-LOS ALS NOSTRES TEMPS.
PARTINT D’AQUESTA BASE S’UTILITZEN MATERIALS DE LA ZONA UTILITZATS TRADICIONALMENT I ES REDEFINEIXEN LES ESTRATÈGIES CONSTRUCTIVES PER CREAR UN EDIFICI ACTUAL QUE DESTAQUI COM A PUNT DE REFERÈNCIA, I QUE RECORDI A L’ARQUITECTURA VERNACLA RESPONENT A LES NECESSITATS ACTUALS.
***********************************************
***********************************************
Architects: Yaiza Terré + Arantxa Manrique
Collaborators: Sbda (images)
Superfície:1075 m2
Promotor: Cabildo Insular de Lanzarote
Project date: march 2011
Budget: 2.000.000€
-
Lanzarote is an island of hostile landscapes marked by its climatic conditions: strong wind, drought, volcanic earth and sparse vegetation. The constructions on the island close in on themselves creating compact units with few openings to the exterior. The architecture and the territory draw a landscape of contrasts, of presences and absences, blacks and whites, light and shade.
Conceptually, the building is divided by a compact mass out of which spaces are strategically taken (the patio and openings), generating a group of independent volumes surrounding a patio.
The resulting shape responds to: the surroundings into which it is inserted; the purpose for which it is to be used; and, to the needs of construction based on sustainability.
The project attempts to reclaim traditional construction systems, that are sustainable by necessity, and to adapt them to our times.
Starting from that base, local materials are used in traditional ways with construction strategies that are redefined in order to create a modern building that stands out as a reference point, and which brings to mind a vernacular architecture that responds to modern necessities.
***********************************************