Vil·la Urània equipment complex – Competition
-
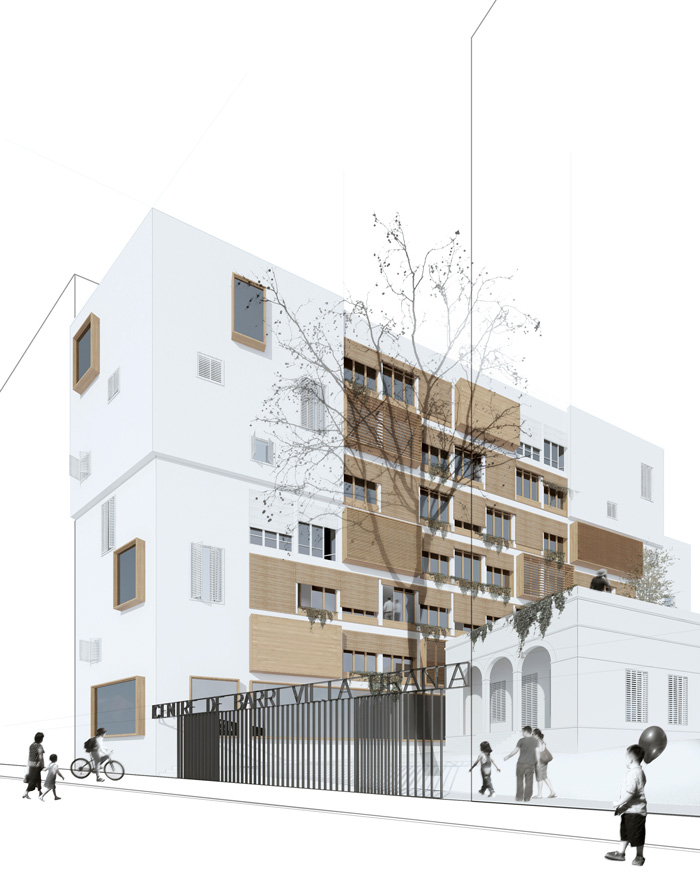
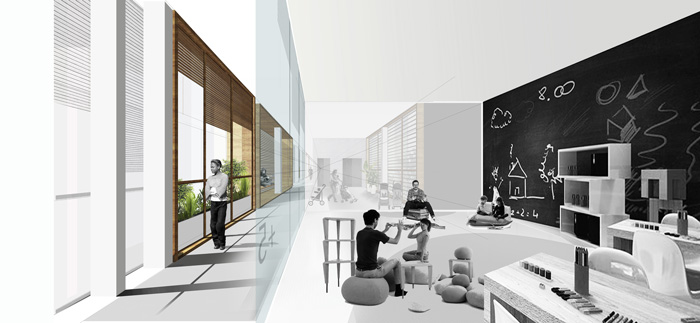
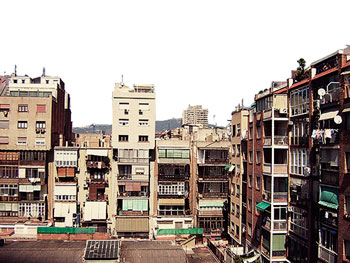
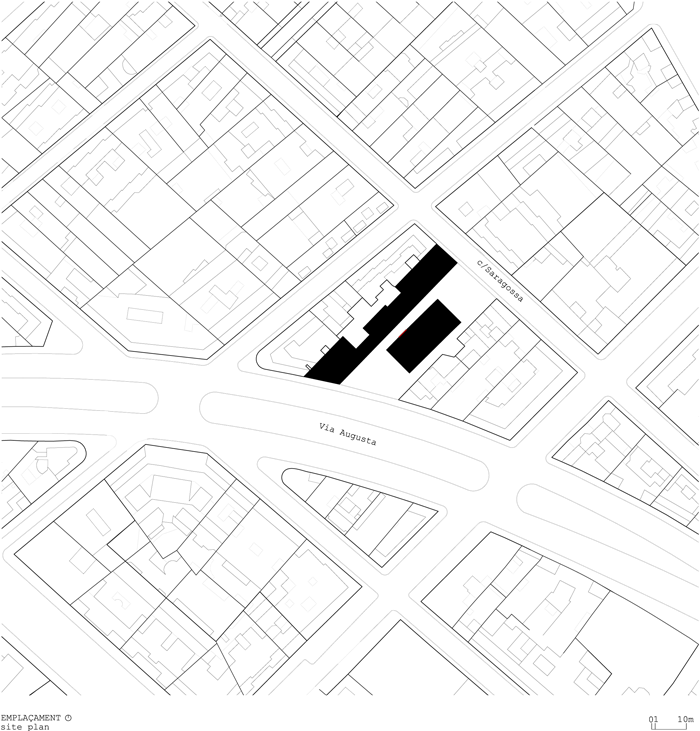
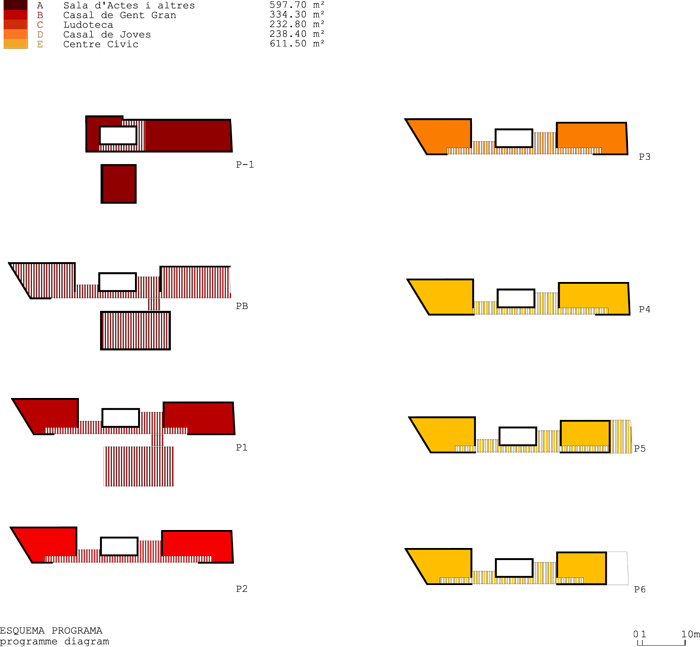
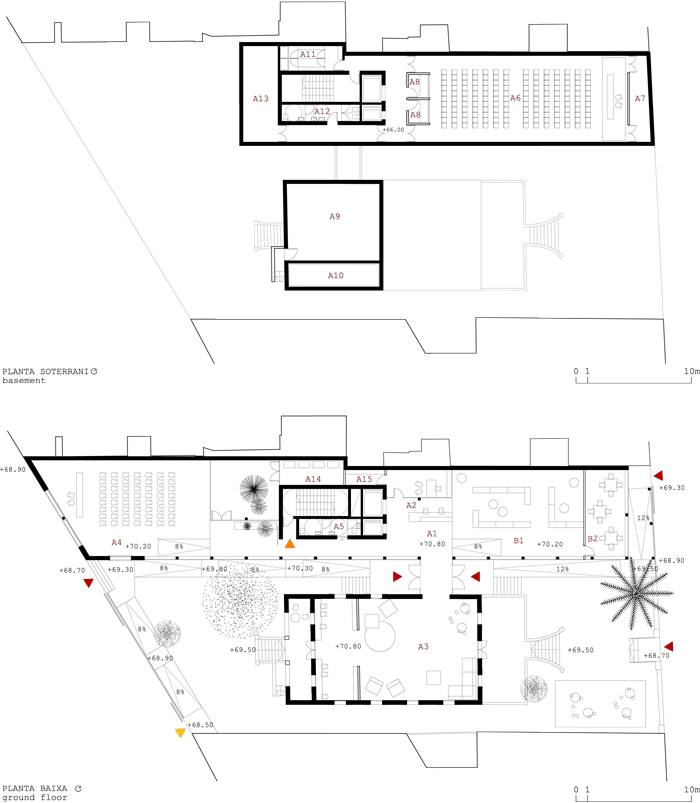
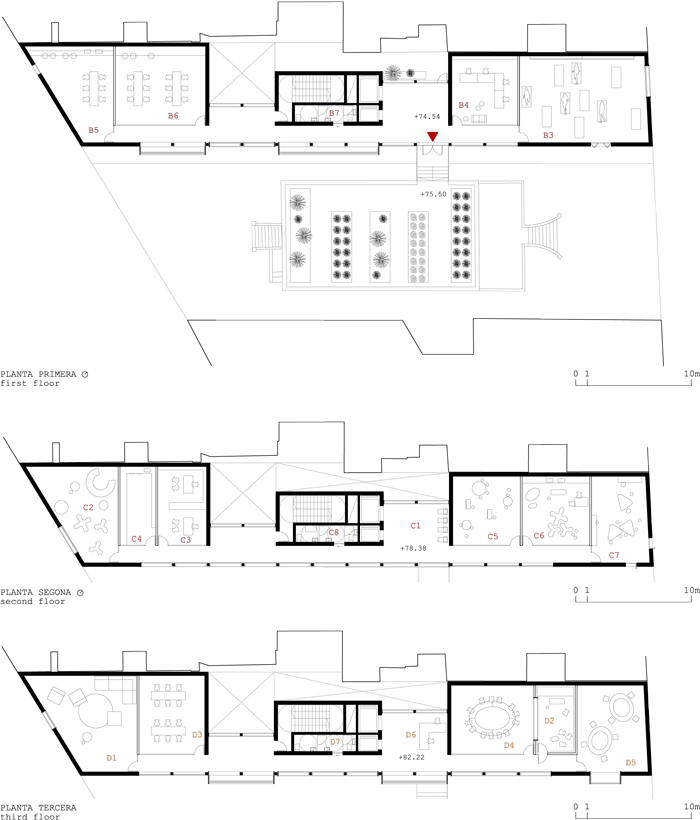
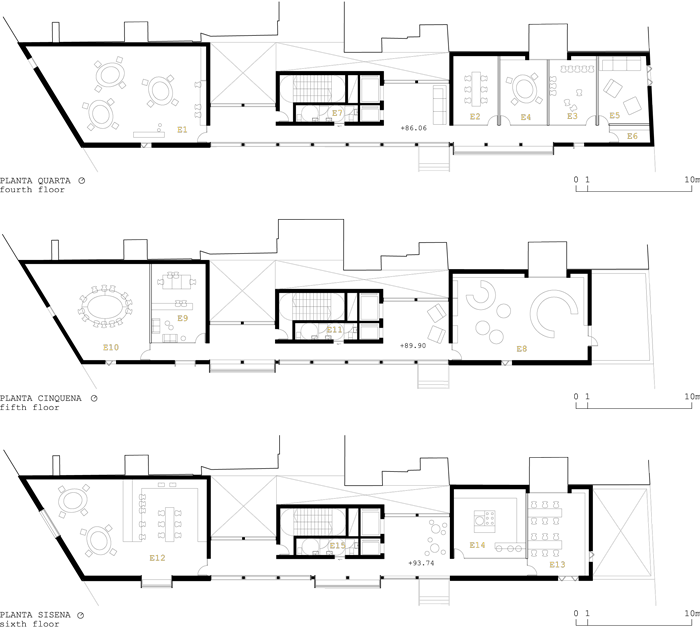
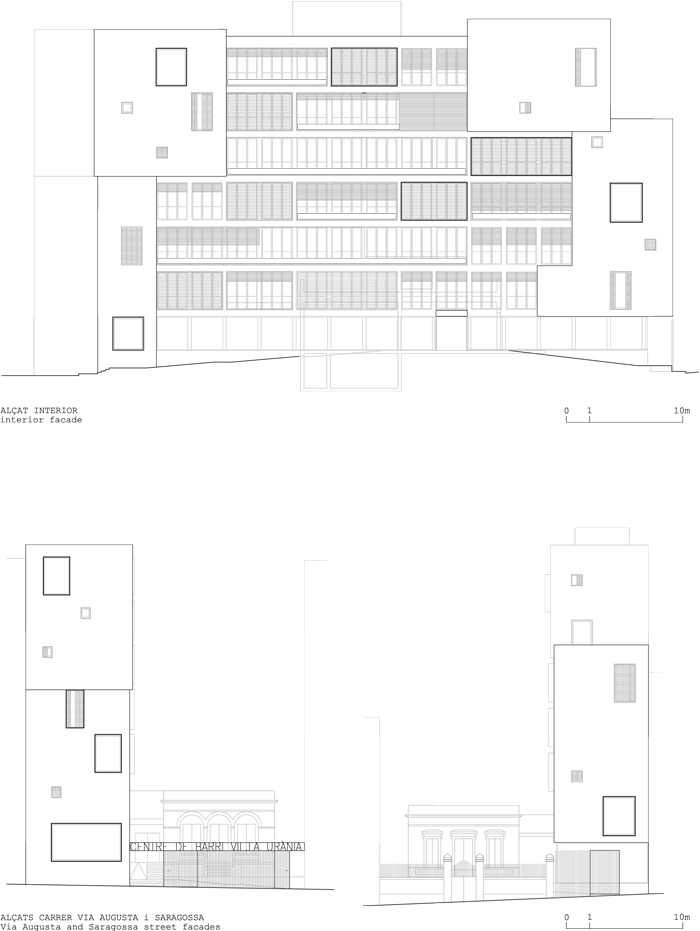
Vil·la Urània equipment complex – Competition
-









***********************************************
ARQUITECTES: ROGER MONTOTO + YAIZA TERRÉ
PROMOTOR: BIMSA
SUPERFÍCIE: 3100M2
PRESSUPOST: 3.276.720 €
-
DOS SOLARS CONTIGUS, L’UN OCUPAT AMB UN HABITATGE DE MEITATS DEL S.XIX ENVOLTAT DE JARDÍ, I L’ALTRE BUIT EN PREVISIÓ DE LA CONSTRUCCIÓ D’UN EDIFICI DE SIS PLANTES, S’UNEIXEN PER CONVERTIR-SE EN UN NOU COMPLEX D’EQUIPAMENTS PEL BARRI DEL FARRÓ.
ES PROPOSA UN NEXE D’UNIÓ ENTRE ELS DOS EDIFICIS COM A PUNT D’ACCÉS CENTRAL, CONNECTANT-LOS A LA MATEIXA COTA. S’HI ACCEDEIX DES DEL JARDÍ PER UN SISTEMA DE RAMPES QUE ENLLAÇA ELS DOS CARRERS SITUATS A BANDA I BANDA DELS SOLARS.
LA VOLUMETRIA DE LA NOVA EDIFICACIÓ SORGEIX EN RESPOSTA A DUES ESCALES, LA MÉS URBANA ORIENTADA AL CARRER I LA MÉS DOMÈSTICA ORIENTADA AL PATI D’ILLA. ES TRADUEIX EN UN SISTEMA CONSTRUCTIU MODULAT AMB OBERTURES CONCEBUDES COM A UNITATS QUE ES COMBINEN FORMANT EN CONJUNT UNA GALERIA VIDRIADA.
ANÀLOGAMENT ALS PATIS D’ILLA PERÒ DE MANERA MECÀNICA, LA GALERIA I EL SEU CONJUNT DE PROTECCIONS SOLARS ENROTLLABLES CONFIGUREN EL PAISATGE MUTABLE DE LA FAÇANA INTERIOR. DARRERE SEU, UN CORREDOR INTERIOR, DE DIMENSIÓ VARIABLE, S’OBRE A L’EXTERIOR I ORGANITZA EL PROGRAMA DONANT ACCÉS A TOTES LES PECES. CAP ALS PATIS VEÏNS HO FA A TRAVÉS D’UN FILTRE DE LAMES FIXES QUE MANTÉ LA PRIVACITAT.
DINS D’AQUEST SISTEMA ENVOLUPANT MODULAT, LES PECES INTERIORS ES CONSTRUEIXEN AMB PARTICIONS LLEUGERES FÀCILMENT VARIABLES, CONTRIBUINT A L’APORTACIÓ DE FLEXIBILITAT I A L’OPTIMITZACIÓ DE COSTOS I TERMINIS D’OBRA.
***********************************************
***********************************************
Architects: Roger Montoto + Yaiza Terré
Developer: Bimsa
Area: 3100m2
Budget: 3.276.720 €
-
Two neighbouring plots, one occupied by a mid-19th century dwelling surrounded by a garden, the other, emptied in preparation for a six-storey building, are brought together and converted into a new equipment complex for the Farró neighbourhood.
A unifying nexus between the buildings is proposed as a central point of access, connecting them at the same height. This is accessed from the garden through a system of ramps that link the two streets situated to either side of the plots.
The dimensions of the new building emerge as a response to two distinct scales: that of the city, which faces the street, and another, more domestic or neighbourly, which faces into the block’s central courtyard. This translates into a modulated constructive system with openings conceived as units that combine to form a windowed gallery.
Analagous to the block’s central courtyard, but in a mechanical way, the gallery and all of its rolling solar protection configures the mutable landscape of the interior façade. Behind it, an interior corridor of varying size opens to the outside and organises the use of the space, providing access to all of the rooms. The neighbouring patios are separated by fixed screen filters to maintain privacy.
Within this system of modulated building envelopes, the interior spaces are built with light, easily variable partitions, bringing flexibility and helping to optimize costs while reducing the duration of works.
***********************************************