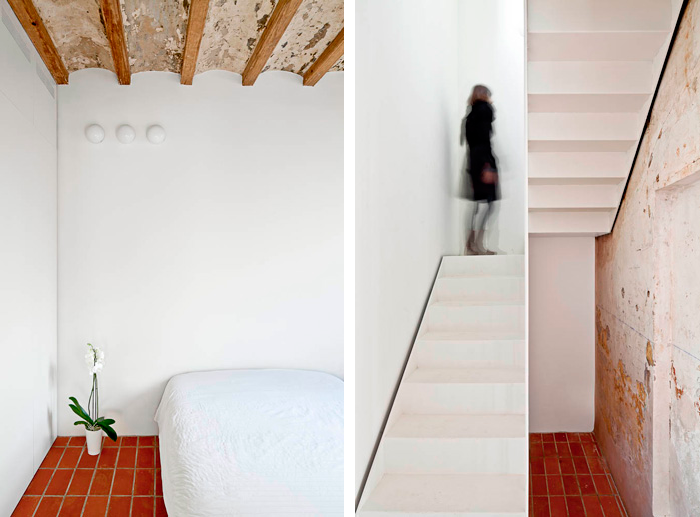Adaptation of the old Can Ricart guard’s house into an artist’s residence * Ajac award 2012 *
-






FOTOGRAFIES ABANS DE L’ACTUACIÓ
photographs before the intervention
-







Adaptation of the old Can Ricart guard’s house into an artist’s residence * Ajac award 2012 *
-






FOTOGRAFIES ABANS DE L’ACTUACIÓ
photographs before the intervention
-







***********************************************
ARQUITECTES: YAIZA TERRÉ + ARANTXA MANRIQUE
COL·LABORADORS: STATIC INGENIERIA S.A.P.(ESTRUCTURES), AIA INSTAL·LACIONS ARQUITECTÒNIQUES SL (INSTAL·LACIONS), SERGI PEREZ COBOS (ARQUITECTURA TÈCNICA), FPA FERRAN PELEGRINA I ASS.(ASSESSORIA TÈCNICA).
FOTOGRAFIES: © ADRIÀ GOULA
PROGRAMA: QUATRE APARTAMENTS TEMPORALS PER ARTISTES
PROMOTOR: SECTOR D’URBANISME I INFRAESTRUCTURES. AJUNTAMENT DE BARCELONA
SUPERFÍCIE: 146,38M2
FINAL D’OBRA: DESEMBRE 2011
PRESSUPOST: 224.868,51€.
-
EL PROJECTE CONSISTEIX EN LA REHABILITACIÓ DE L’ANTIGA CASA DEL GUARDA DEL RECINTE DE CAN RICART PER TRANSFORMAR-LA EN UNA RESIDÈNCIA TEMPORAL D’ARTISTES VINCULATS A HANGAR.
ES TRACTA D’UNA INTERVENCIÓ SENZILLA I RESPECTUOSA AMB L’EDIFICI EXISTENT.
S’EXTREUEN FALSOS SOSTRES, REVESTIMENTS I PAVIMENTS AFEGITS AL LLARG DE LA VIDA DE L’EDIFICI PER RECUPERAR-NE L’ESSÈNCIA ORIGINAL.
PER LA INTERVENCIÓ S’UTILITZEN MATERIALS PERDURABLES EN EL TEMPS QUE ES FONEN AMB ELS EXISTENTS SENSE ARRIBAR A DISTINGIR-SE.
L’ESCALA D’ESTRUCTURA METÀL·LICA I VISIBLE ÉS L’ÚNIC ELEMENT NOU QUE CONTRASTA AMB LA MATERIALITAT IMPERFECTA DE LA RESTA DE L’ESPAI.
-
PREMIS
***********************************************
***********************************************
Architects: Yaiza Terré + Arantxa Manrique
Collaborators: Static ingenieria s.a.p.(structure engigneer), Aia instal·lacions arquitectòniques sl (mechanical engigneer), Sergi Perez cobos (measuraments and budgets), Fpa ferran pelegrina i ass.(measuraments and budgets).
Photographs: © Adrià Goula
Programme: four temporary artist’s apartments
Client: Sector d’Urbanisme i Infraestructures. The city council of Barcelona
Area: 146,38m2
Ender works: december 2011
Budget: 224.868,51€.
-
The project consists of the rehabilitation of the former guard’s house of the Can Ricart site in order to transform it into a temporary residence for artists connected to Hangar.
This is a simple intervention that is respectful to the existing building.
False ceilings, coatings and flooring added throughout the life of the building are removed in order to regain its original essence.
Long-lasting materials are used for the intervention, which blend in with the existing ones and are barely noticeable.
The visible metal staircase is the only new element that contrasts with the imperfect materiality of the rest of the space.
-
Awards
***********************************************