Comprehensive rehabilitation of a building with shared party walls in Sant Ramon street, Barcelona
-
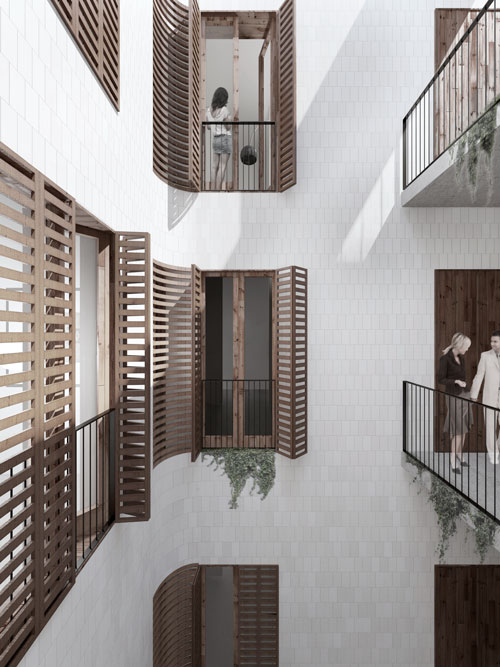
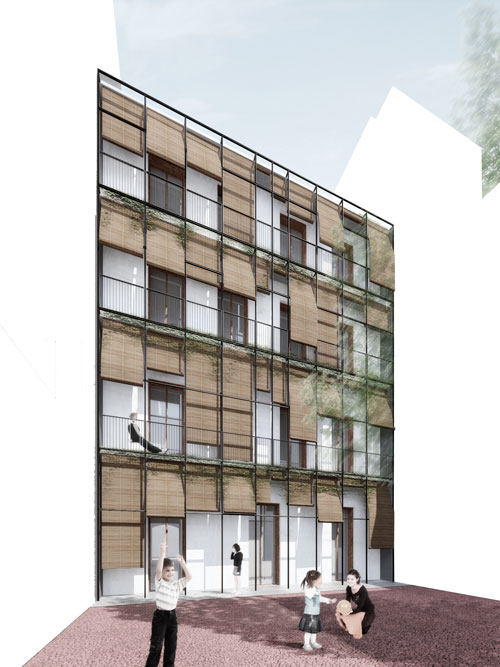
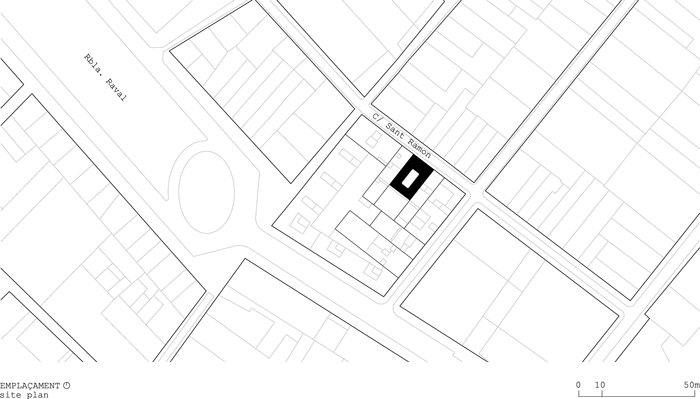
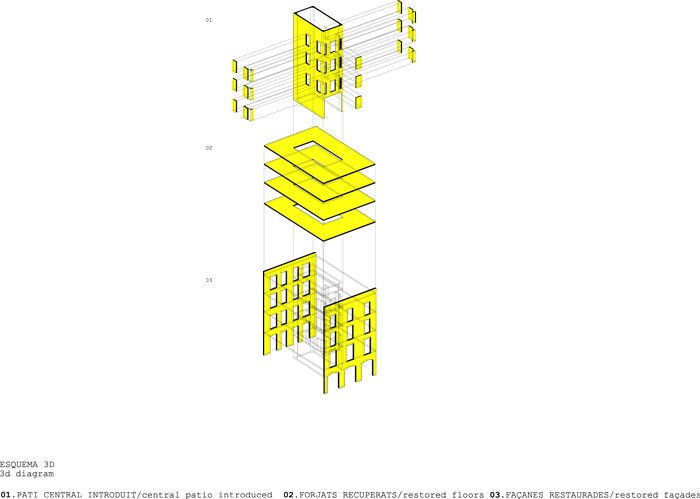

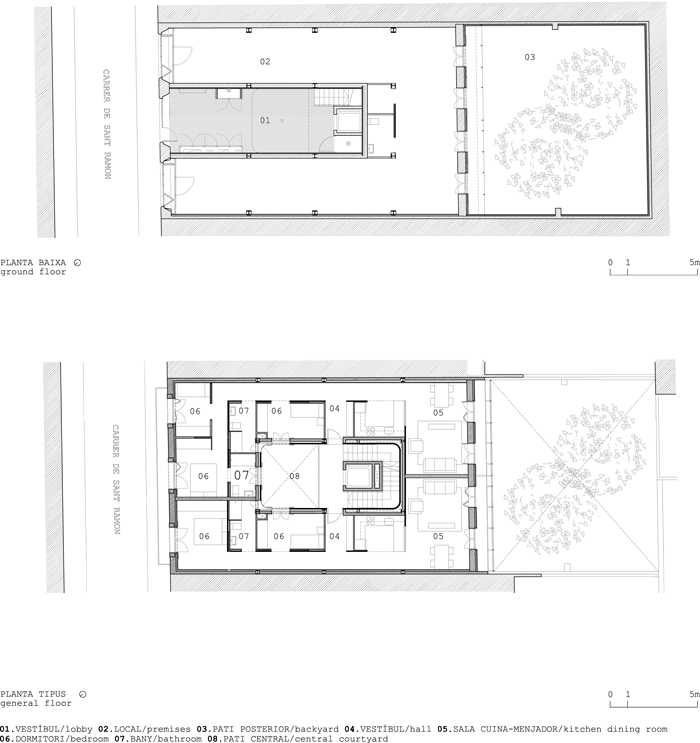
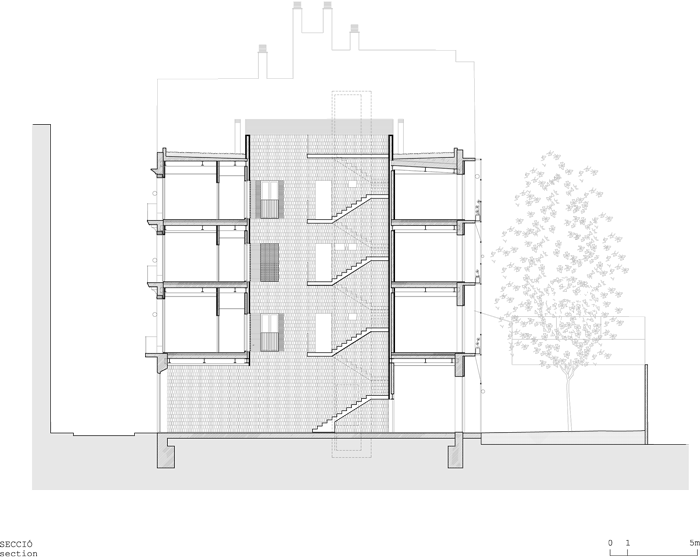
Comprehensive rehabilitation of a building with shared party walls in Sant Ramon street, Barcelona
-







***********************************************
ARQUITECTES: ROGER MONTOTO + YAIZA TERRÉ (EN COL·LABORACIÓ)
COL·LABORADORS: XAVIER AUMEDES(ARQUITECTURA TÈCNICA), MANEL FERNANDEZ (ESTRUCTURES), MARC MARÈS (INSTAL·LACIONS)
SITUACIÓ: SANT RAMON 6, BARCELONA
PROMOTOR: FOMENT CIUTAT VELLA (AJUNTAMENT DE BARCELONA)
SUPERFÍCIE: 787M2
PRESSUPOST: 1.049.880,91€
DATA: EN PROCÉS D’OBRA
-
EN PLE CASC ANTIC DE BARCELONA ES REHABILITA UN BLOC DE SIS HABITATGES I DOS LOCALS, ENTRE MITGERES. FAÇANES I PART DELS FORJATS SÓN RESTAURATS RESPECTANT LA COHERÈNCIA DEL PAISATGE URBÀ, LA RESTA DE PREEXISTÈNCIES DESAPAREIXEN.
UN ELEMENT DESTACAT DE NOVA CONSTRUCCIÓ S’INTRODUEIX AL CENTRE DE L’EDIFICACIÓ ENCERCLANT UN PATI QUE CONTÉ LA COMUNICACIÓ VERTICAL. LA DOBLE PELL D’AQUEST ELEMENT, CONSTRUÏDA AMB PECES CERÀMIQUES DE LLAMBORDA, REUNEIX AL SEU INTERIOR LES PECES PRIVADES DELS HABITATGES I RESOL ELS PASSOS D’INSTAL·LACIONS. L’APOSTA PEL PATI COM A ELEMENT VERTEBRADOR, VISIBLE DES DEL CARRER, AFAVOREIX LA INTEGRACIÓ EN EL TEIXIT URBÀ I APORTA LLUM NATURAL I VENTILACIÓ CREUADA ALS HABITATGES.
L’ÚS D’ENVANS CERÀMICS, PAVIMENTS DE RAJOLA HIDRÀULICA, PERSIANES ALACANTINES I PORTICONS DE FUSTA, SÓN RECURSOS DE LA CONSTRUCCIÓ TRADICIONAL REINCORPORATS EN L’OBRA, BUSCANT LA COHERÈNCIA CONSTRUCTIVA I UN COMPORTAMENT ENERGÈTIC ÒPTIM. L’ELECCIÓ DE MATERIALS DE PROXIMITAT, REUTILITZABLES I BIODEGRADABLES REFORCEN AQUESTA INTENCIÓ.
CONTRIBUEIXEN A ASSOLIR UNA QUALIFICACIÓ ENERGÈTICA NIVELL A, LA INTRODUCCIÓ DE PLAQUES SOLARS FOTOVOLTAIQUES, LA UTILITZACIÓ D’ENERGIA AEROTÈRMICA LLIGADA AL SISTEMA DE TERRA RADIANT I LA REUTILITZACIÓ DE LES AIGÜES PLUVIALS.
***********************************************
***********************************************
Architects: Roger Montoto + Yaiza Terré (in collaboration)
Collaborators: Xavier Aumedes (quantity surveyor), Manel Fernandez (structure engigneer), Marc Marès (mechanical engigneer),
Situation: Sant Ramon 6, Barcelona
Developer: Foment Ciutat Vella (the City Council of Barcelona)
Area: 787m2
Budget: 1.049.880,91€
Date: work in progress
-
In the heart of Barcelona’s old town, a block of six residences and two business premises with shared party walls are renovated. The façades and part of the floor are restored, respecting the coherence of the urban landscape, while the rest of the pre-existing structures disappear.
A standout element of the new construction is introduced at the centre of the building, encircling a patio that contains the vertical access core. The double skin, made out of pieces of ceramic paving stones, reunites in its interior the private areas of the dwellings and houses the utilities installations. The patio serves as a vertebral element that is visible from the street and eases its integration into the urban fabric, letting natural light and air reach the living spaces.
Ceramic partition walls, hydraulic-tile floors, roll-up blinds and wooden shutters are traditional construction solutions that are reincorporated into the site in pursuit of constructive coherence and an optimum energy profile. The choice of locally-sourced materials that are reusable and biodegradable reinforces this intention.
Photovoltaic solar panels, the use of aero-thermal energy linked to the underfloor heating system and rainwater capture and reuse all contribute to the achievement of a grade A energy performance rating.
***********************************************